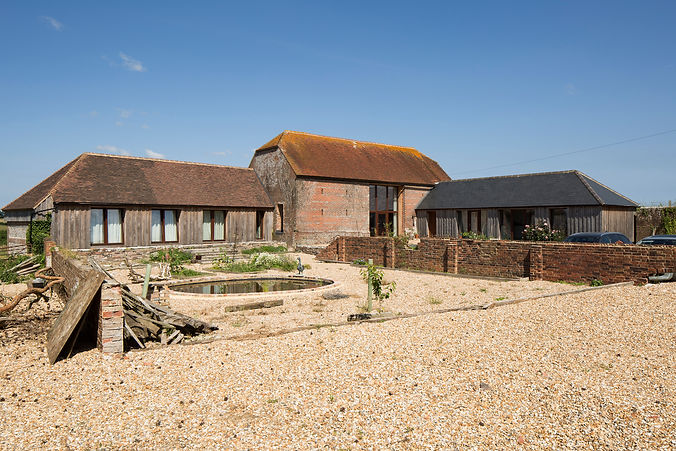Why Passivhaus Design Matters
The success of any Passivhaus design begins with careful planning. At the earliest stages of a project, decisions about form, orientation and detailing determine whether a building can achieve the demanding targets for energy efficiency, comfort and air quality. By engaging with a specialist in Passivhaus design, you can ensure your home is conceived with the right principles in place from the start, so you can reduce costs, avoid mistakes and maximise performance.
The Passivhaus standard is built on rigorous design principles: high quality insulation, airtight construction, thermal bridge free detailing, high-performance glazing and mechanical ventilation with heat recovery (MVHR). Each of these elements must be considered together, as part of a holistic Passive House design.
The Benefits of Passivhaus Design
Designing with the Passivhaus standard in mind offers many clear advantages. These include:
Reduced Running Costs
Dramatically lower energy bills for heating and cooling.
Future-proofing
Passivhaus design supports net-zero goals and boosts property value.
Comfort All Year Round
No cold draughts, no overheating, just stable indoor temperatures.
Quality Assurance
Following accredited Passivhaus design principles ensures your home performs as expected.
Healthier Homes
Constant fresh air reduces pollutants, allergens and humidity problems.
Key Considerations in Passivhaus Design
Orientation & Form
The shape, orientation and layout of your building have a major impact on performance. Where possible, a compact form with south-facing windows reduces heat loss through the walls and maximises solar gain in winter, whilst overhangs or shading prevent overheating in summer. Good design ensures your home works with the environment, not against it.
High Quality Insulation & Airtightness
Passivhaus homes rely on very high levels of insulation and a continuous airtight layer. This prevents heat loss, draughts and moisture build-up. Detailing around windows, doors and any joints is particularly important, even small gaps can undermine performance.
Thermal Bridge Free Construction
Thermal bridges, for example, the junctions between the roof and the walls, are areas in a building’s structure where heat can escape. Thoughtful Passivhaus designs will eliminate or reduce these as much as possible, minimising heat loss, keeping internal surfaces warmer, reducing condensation risks and ensuring consistent comfort.
Windows & Glazing
High-performance triple-glazed windows are central to Passive House design. Optimising the position of windows will balance the window heat gain, improving natural light whilst limiting losses. Proper window installation is just as vital as the product itself.
Ventilation with Heat Recovery (MVHR)
MVHR systems provide fresh, filtered air whilst recovering heat from outgoing air. This ensures excellent air quality, prevents damp and supports overall efficiency. To perform as intended, the system must be designed and sized correctly from the outset.
Designing for Certification
A home can only achieve certified Passivhaus status if it meets strict performance and comfort criteria. The building is designed using the Passivhaus Planning Package (PHPP) and the building phase must be monitored to satisfy the certification process and quality assurance requirements. This calls for accurate modelling, precise construction methods and detailed documentation from the design stage onwards.

By working with a consultant experienced in accredited Passivhaus design, you can:
-
Test design options before construction begins.
-
Identify and resolve potential problem areas.
-
Ensure materials and methods meet required performance levels.
-
Save money by avoiding costly redesigns later.
Why Work with Richard Clayson on Passivhaus Design
As a Certified Passivhaus Consultant, Richard combines his professional background as a Chartered Surveyor with first-hand experience of low-energy building. He has guided projects across Sussex, Surrey, East Hampshire and South West London, offering independent, practical advice at every stage.
By choosing Richard for your Passivhaus design, you will benefit from:
-
PHPP modelling to assess designs and determine whether they will reach Passivhaus standards.
-
Expert guidance on insulation, airtightness, windows and doors and MVHR specification.
-
Experience in balancing Passivhaus principles with practical construction.
-
A collaborative, client-focused approach tailored to your vision.
With Richard’s support, you can be confident your project is not only designed to meet the Passivhaus standards, you will also succeed in achieving your dream home.
Start Your Passivhaus Design Journey
Whether you are dreaming of a bespoke home or exploring the most appropriate low energy designs, Richard Clayson can help bring your ideas to life. From first concepts through to certification, he provides expert guidance to ensure your home achieves the highest levels of comfort, performance and efficiency.
